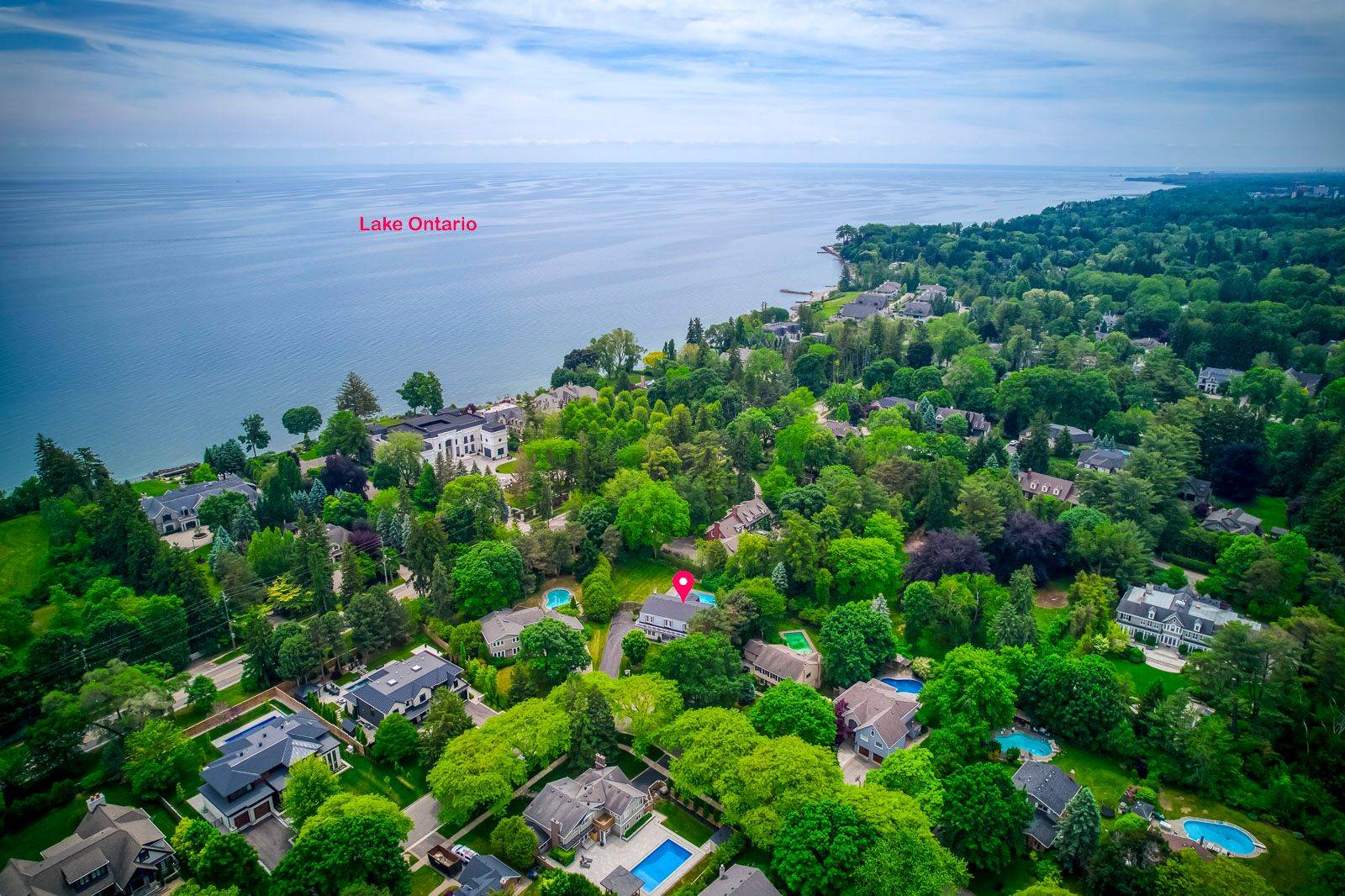110 Blyth CRES Oakville, ON L6J 5H6
6 Beds
3 Baths
0.5 Acres Lot
UPDATED:
Key Details
Property Type Single Family Home
Sub Type Detached
Listing Status Active
Purchase Type For Sale
Approx. Sqft 3000-3500
Subdivision 1006 - Fd Ford
MLS Listing ID W12228150
Style 2-Storey
Bedrooms 6
Building Age 31-50
Annual Tax Amount $15,081
Tax Year 2025
Lot Size 0.500 Acres
Property Sub-Type Detached
Property Description
Location
Province ON
County Halton
Community 1006 - Fd Ford
Area Halton
Rooms
Family Room Yes
Basement Finished, Full
Kitchen 1
Interior
Interior Features Built-In Oven, Water Heater
Heating Yes
Cooling Central Air
Fireplace Yes
Heat Source Gas
Exterior
Parking Features Private Double
Garage Spaces 2.0
Pool Inground
Roof Type Asphalt Shingle
Lot Frontage 76.02
Lot Depth 133.91
Total Parking Spaces 10
Building
Lot Description Irregular Lot
Unit Features Fenced Yard,Level
Foundation Concrete Block
Others
Virtual Tour https://tours.aisonphoto.com/idx/281874





