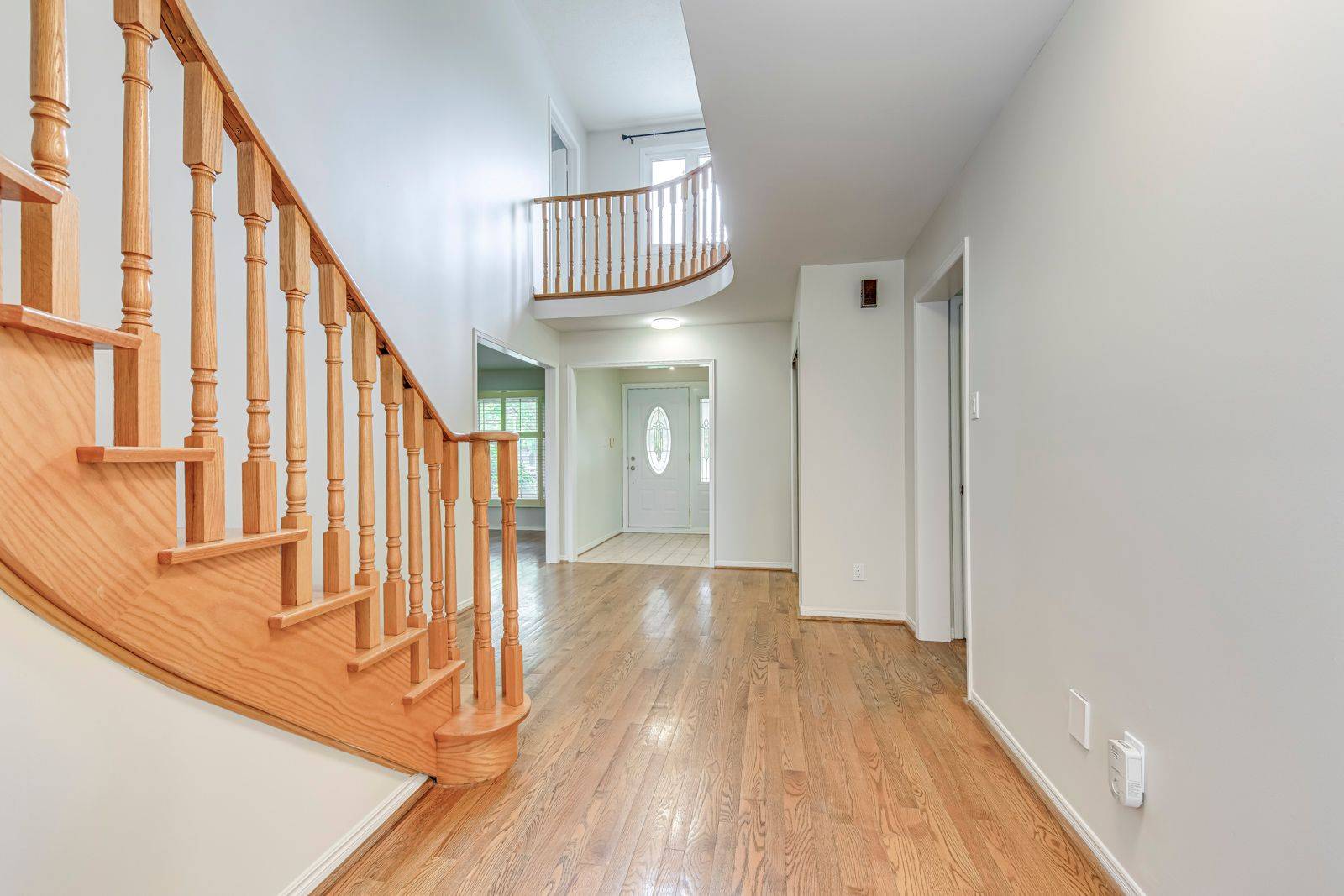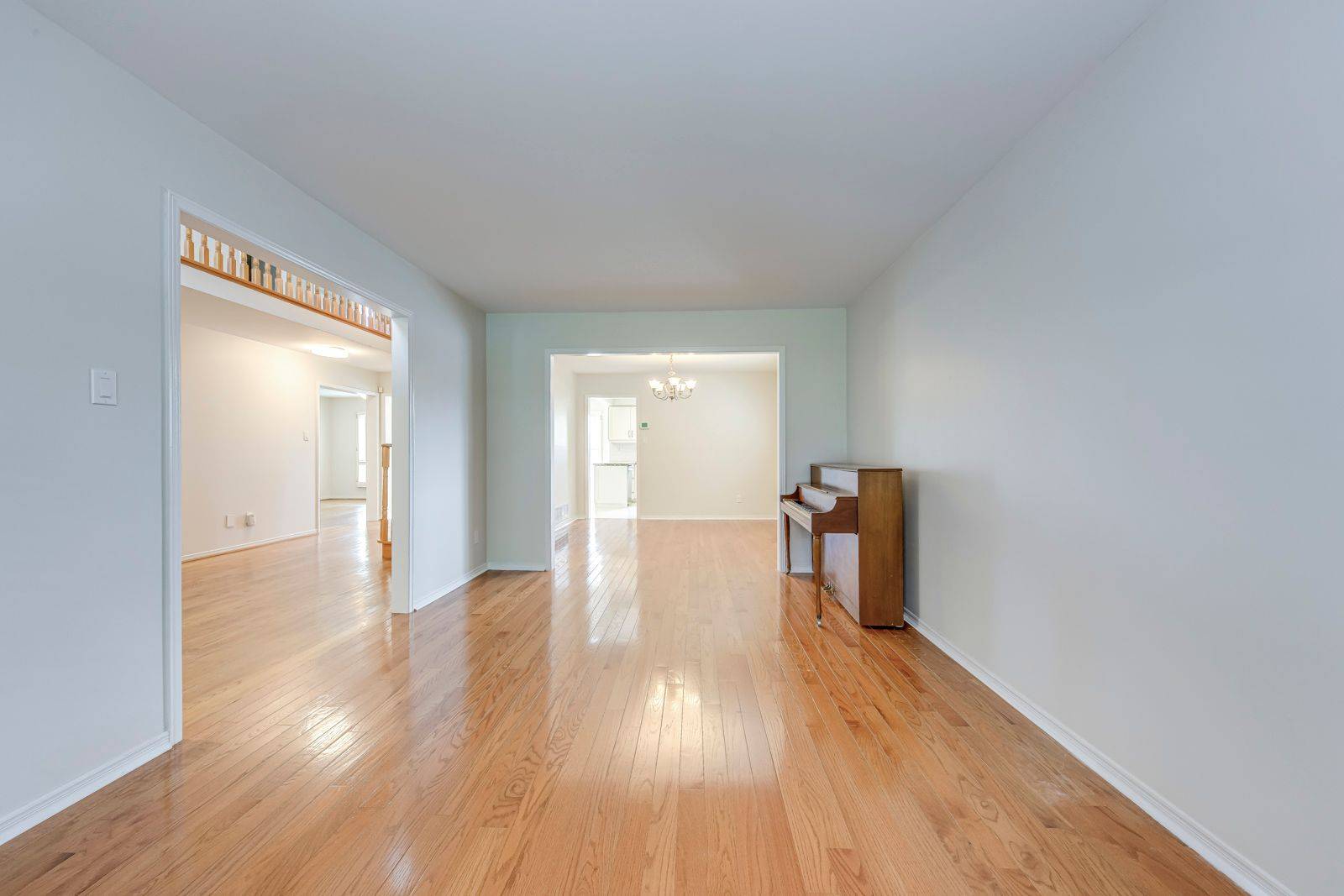REQUEST A TOUR If you would like to see this home without being there in person, select the "Virtual Tour" option and your agent will contact you to discuss available opportunities.
In-PersonVirtual Tour
$ 4,500
New
4511 Sedgefield RD Mississauga, ON L5M 3B9
5 Beds
4 Baths
UPDATED:
Key Details
Property Type Single Family Home
Sub Type Detached
Listing Status Active
Purchase Type For Rent
Approx. Sqft 2500-3000
Subdivision Erin Mills
MLS Listing ID W12231135
Style 2-Storey
Bedrooms 5
Property Sub-Type Detached
Property Description
Located In One Of The Most Prestigious Neighborhood, Top John Fraser School Zone!! With just renovated washrooms. Walking Distance To Credit Valley Hospital. Close to Erin Mills Shopping Center. Total 6 parking spots. No Sidewalk. Easy Access To Hwy 403. Four bedrooms and three washrooms above ground, one more bedroom and washroom in the basement perfect for extra living requirement. Need Excellent Tenants. Tenant To Pay All Utilities. Need Rental Application, Photo Id, Credit Check Report, Employment Letter.
Location
Province ON
County Peel
Community Erin Mills
Area Peel
Rooms
Family Room Yes
Basement Partially Finished
Kitchen 1
Separate Den/Office 1
Interior
Interior Features Water Heater Owned
Heating Yes
Cooling Central Air
Fireplace Yes
Heat Source Gas
Exterior
Parking Features Private Double
Garage Spaces 2.0
Pool None
Roof Type Asphalt Shingle
Total Parking Spaces 6
Building
Foundation Brick
Others
ParcelsYN No
Listed by DREAM HOME REALTY INC.





