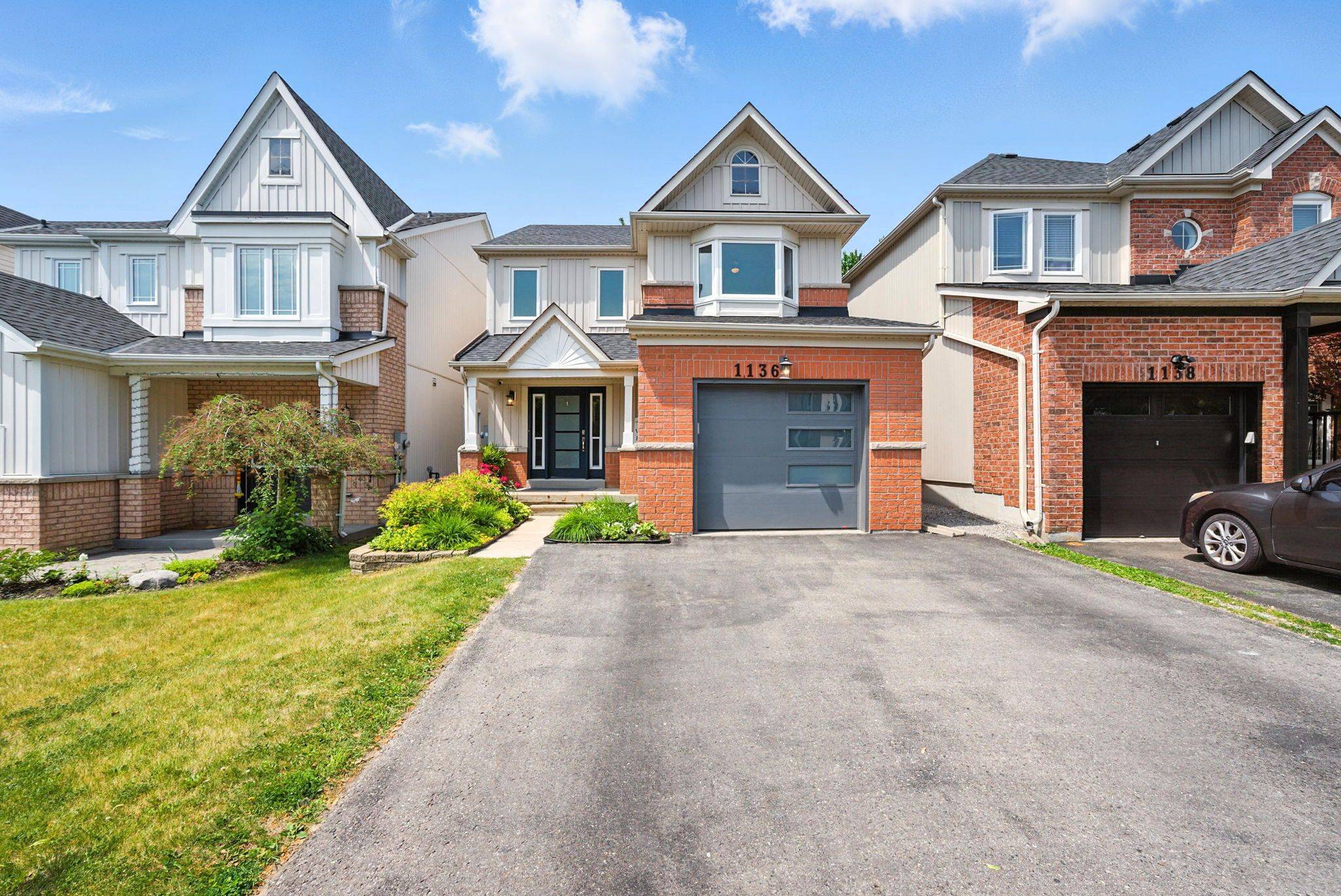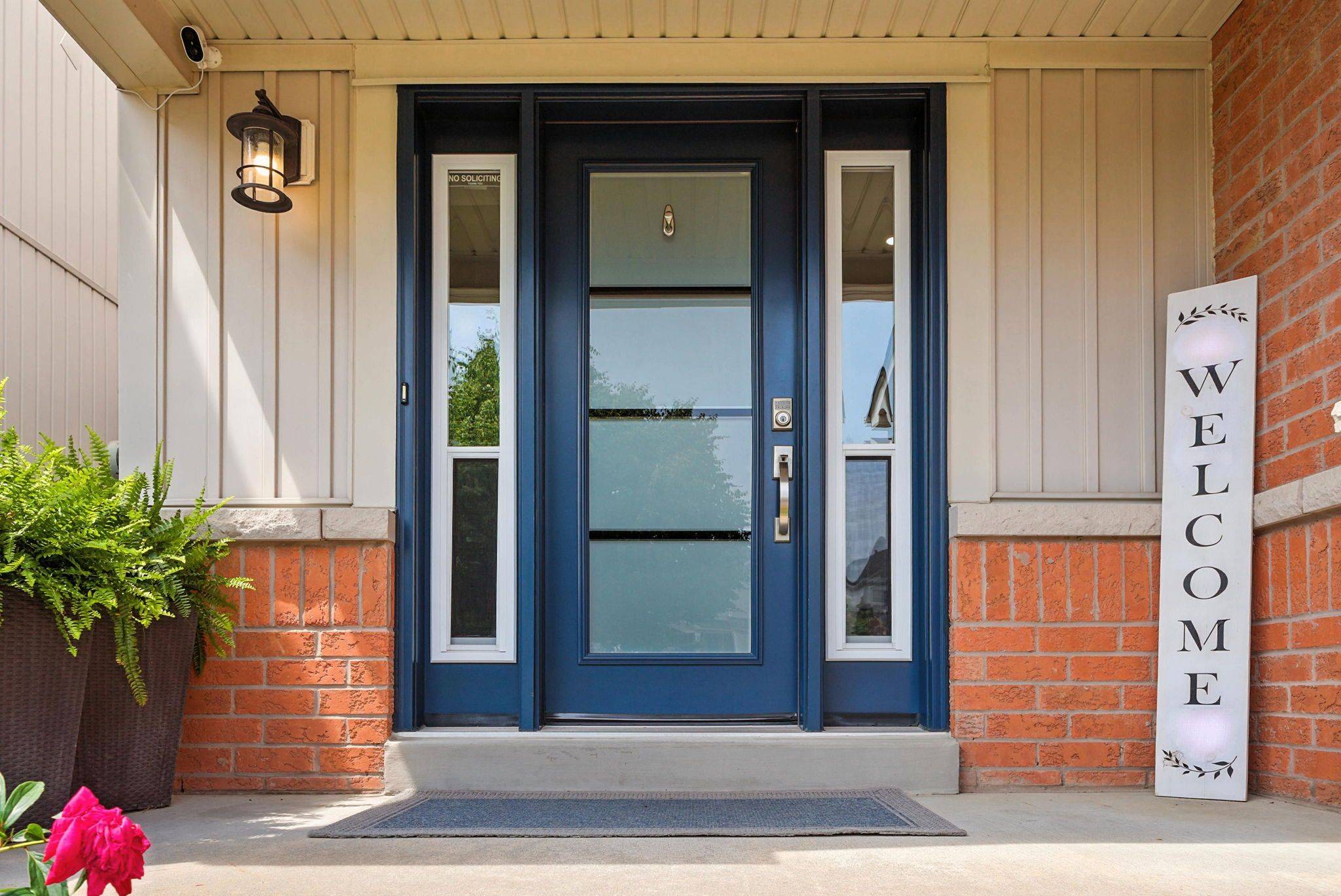1136 Tall Pine AVE Oshawa, ON L1K 2X9
3 Beds
3 Baths
UPDATED:
Key Details
Property Type Single Family Home
Sub Type Detached
Listing Status Active
Purchase Type For Sale
Approx. Sqft 1500-2000
Subdivision Pinecrest
MLS Listing ID E12233034
Style 2-Storey
Bedrooms 3
Building Age 16-30
Annual Tax Amount $6,006
Tax Year 2025
Property Sub-Type Detached
Property Description
Location
Province ON
County Durham
Community Pinecrest
Area Durham
Rooms
Basement Finished
Kitchen 1
Interior
Interior Features Auto Garage Door Remote, Water Heater Owned
Cooling Central Air
Fireplaces Number 1
Fireplaces Type Living Room
Inclusions Stainless Steel Appliances Including Stove, Built-in Dishwasher, Fridge, Built-in Microwave. Washer and Dryer. Garage Door Opener and Remotes. Owned Hot Water Tank. Gazebo. all ELFs. All Existing Window Blinds and Fixtures.
Exterior
Parking Features Attached
Garage Spaces 1.0
Pool None
Roof Type Asphalt Shingle
Total Parking Spaces 3
Building
Foundation Concrete Block
Others
Virtual Tour https://media.maddoxmedia.ca/videos/019787ab-0cc3-727e-b996-e8d3abce2d41





