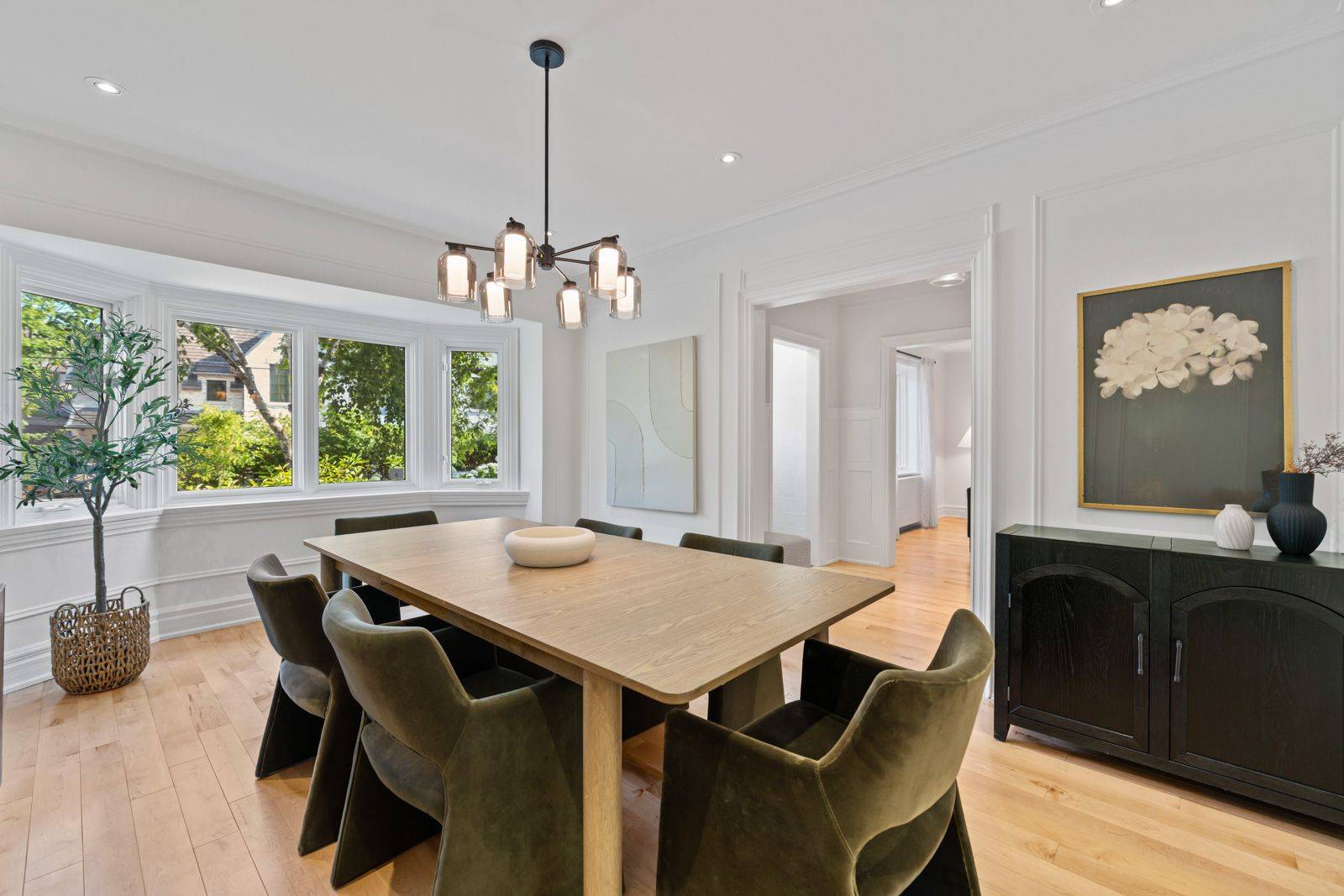REQUEST A TOUR If you would like to see this home without being there in person, select the "Virtual Tour" option and your agent will contact you to discuss available opportunities.
In-PersonVirtual Tour
$ 3,895,000
Est. payment /mo
New
40 Strathearn RD Toronto C03, ON M6C 1R4
4 Beds
4 Baths
UPDATED:
Key Details
Property Type Single Family Home
Sub Type Detached
Listing Status Active
Purchase Type For Sale
Approx. Sqft 2500-3000
Subdivision Humewood-Cedarvale
MLS Listing ID C12275979
Style 2-Storey
Bedrooms 4
Annual Tax Amount $13,998
Tax Year 2024
Property Sub-Type Detached
Property Description
Welcome to 40 Strathearn Road, an elegant and beautifully maintained home nestled on one of Cedarvale's most coveted streets. With generous proportions, refined contemporary finishes, and a layout designed for today's family, this residence offers a timeless sense of comfort and ease. The main floor unfolds with graceful flow featuring spacious living and dining rooms, a bright home office, and a warm wood-burning fireplace that anchors the space. At the heart of the home, the sun-filled kitchen opens to a large, pool-sized backyard and is perfectly appointed for bustling family life. Thoughtful details include a large centre island, double sinks, luxury appliances, extensive cabinetry, a walk-in pantry with additional fridge, and a convenient servery for seamless entertaining. Upstairs, four well-appointed bedrooms provide space and privacy for the entire family. The primary suite offers double closets and a serene 6-piece ensuite, while a full family bathroom and excellent storage complete the level. The finished lower level adds versatile living space with a comfortable recreation room, powder room, and laundry area complete with a dog wash! 40 Strathearn is your forever Cedarvale home offering the space, warmth, and location to build lasting memories in one of Toronto's most sought-after communities.
Location
Province ON
County Toronto
Community Humewood-Cedarvale
Area Toronto
Rooms
Family Room Yes
Basement Finished
Kitchen 1
Interior
Interior Features None
Cooling Central Air
Fireplace Yes
Heat Source Gas
Exterior
Parking Features Private
Garage Spaces 1.0
Pool None
Roof Type Asphalt Shingle
Lot Frontage 51.52
Lot Depth 124.34
Total Parking Spaces 5
Building
Unit Features Fenced Yard,Park,Public Transit,Ravine
Foundation Block, Stone
Others
Security Features Smoke Detector
Listed by PSR





