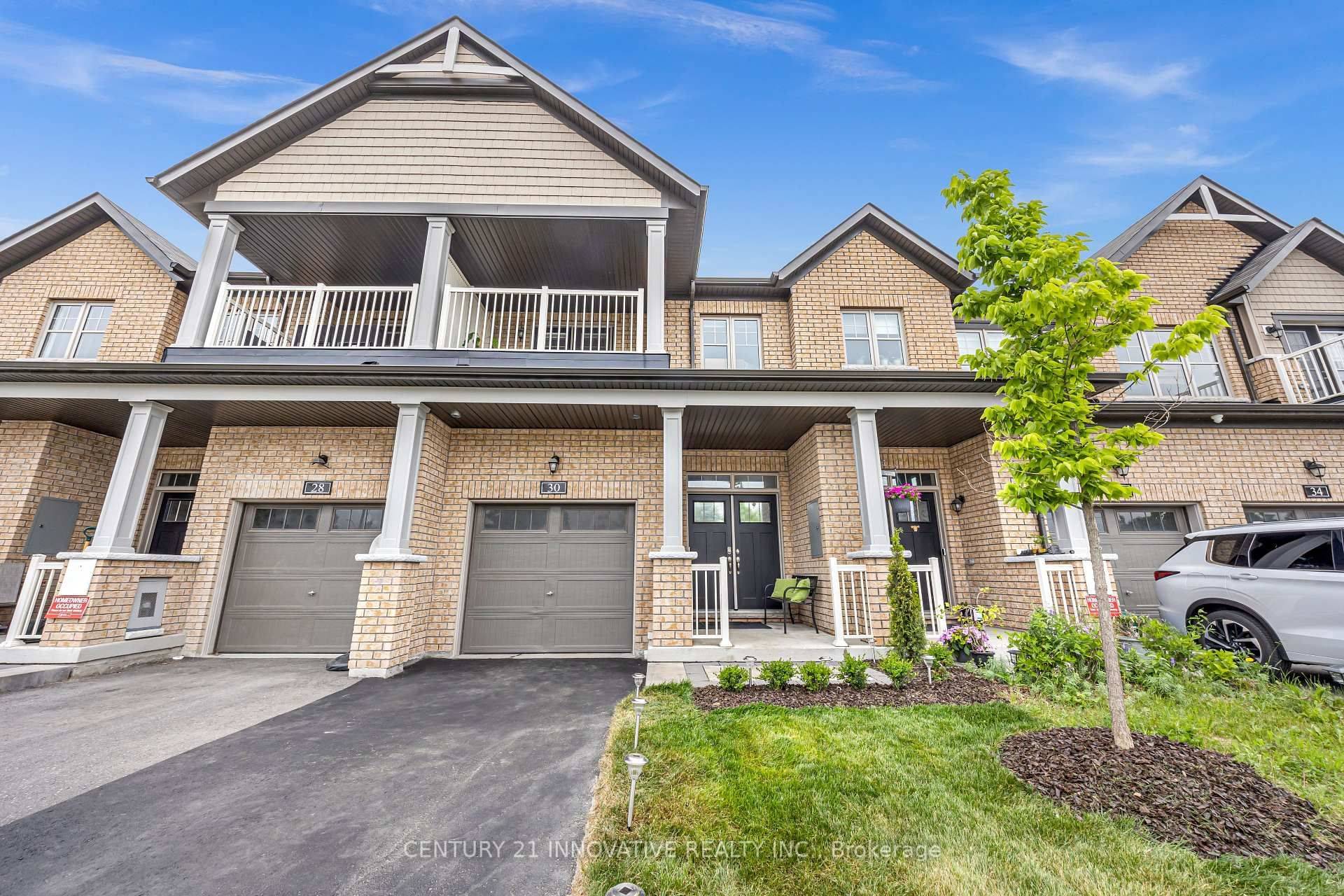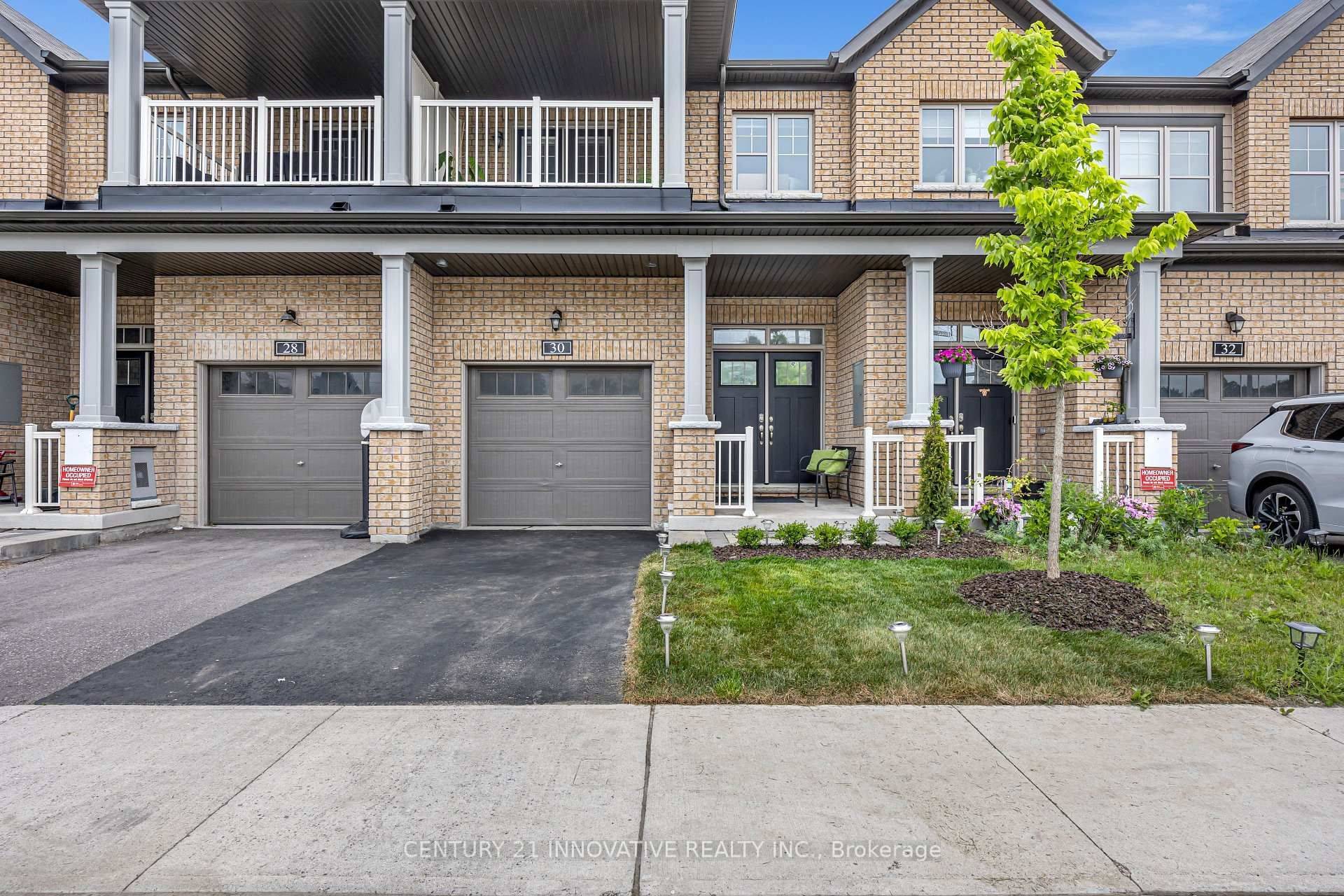30 Paradise WAY Whitby, ON L1R 0R7
4 Beds
3 Baths
UPDATED:
Key Details
Property Type Townhouse
Sub Type Att/Row/Townhouse
Listing Status Active
Purchase Type For Sale
Approx. Sqft 2000-2500
Subdivision Rolling Acres
MLS Listing ID E12280363
Style 2-Storey
Bedrooms 4
Building Age 0-5
Annual Tax Amount $4,890
Tax Year 2024
Property Sub-Type Att/Row/Townhouse
Property Description
Location
Province ON
County Durham
Community Rolling Acres
Area Durham
Rooms
Family Room No
Basement Finished with Walk-Out
Kitchen 1
Separate Den/Office 1
Interior
Interior Features Countertop Range, Separate Hydro Meter, Storage, Sump Pump, Water Heater, Water Meter, Water Softener
Cooling Central Air
Fireplace Yes
Heat Source Gas
Exterior
Exterior Feature Backs On Green Belt, Deck, Landscaped, Privacy
Parking Features Available, Lane, Private
Garage Spaces 1.0
Pool None
View City, Garden, Park/Greenbelt, Pond, Trees/Woods
Roof Type Shingles
Topography Flat
Lot Frontage 19.7
Lot Depth 86.6
Total Parking Spaces 2
Building
Unit Features Golf,Hospital,Park,Public Transit,School,School Bus Route
Foundation Concrete
Others
Security Features Carbon Monoxide Detectors,Other,Smoke Detector





