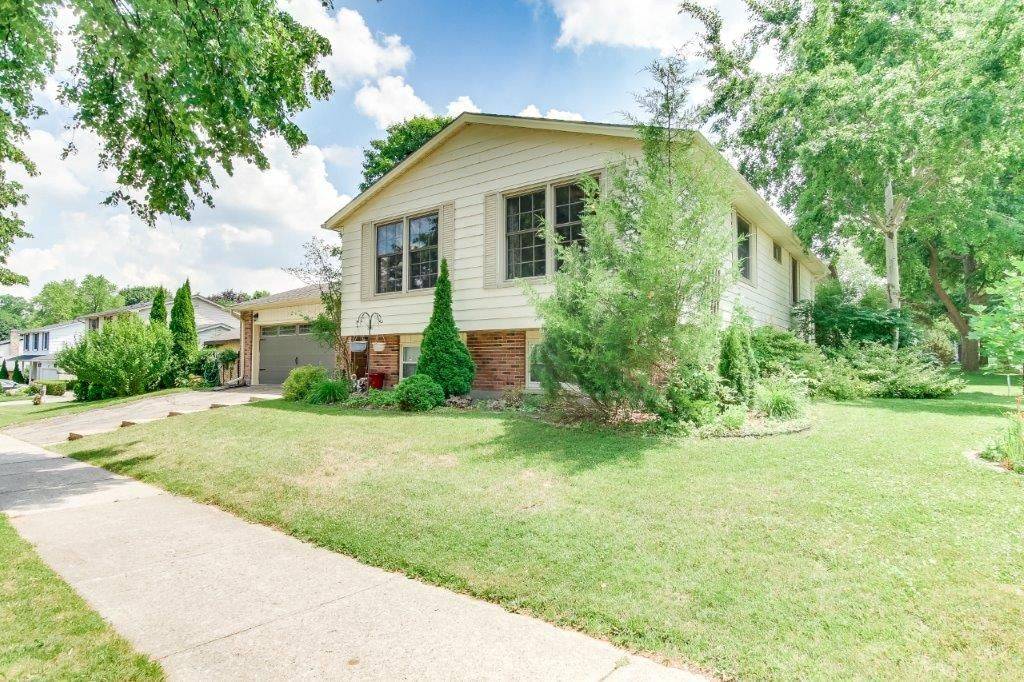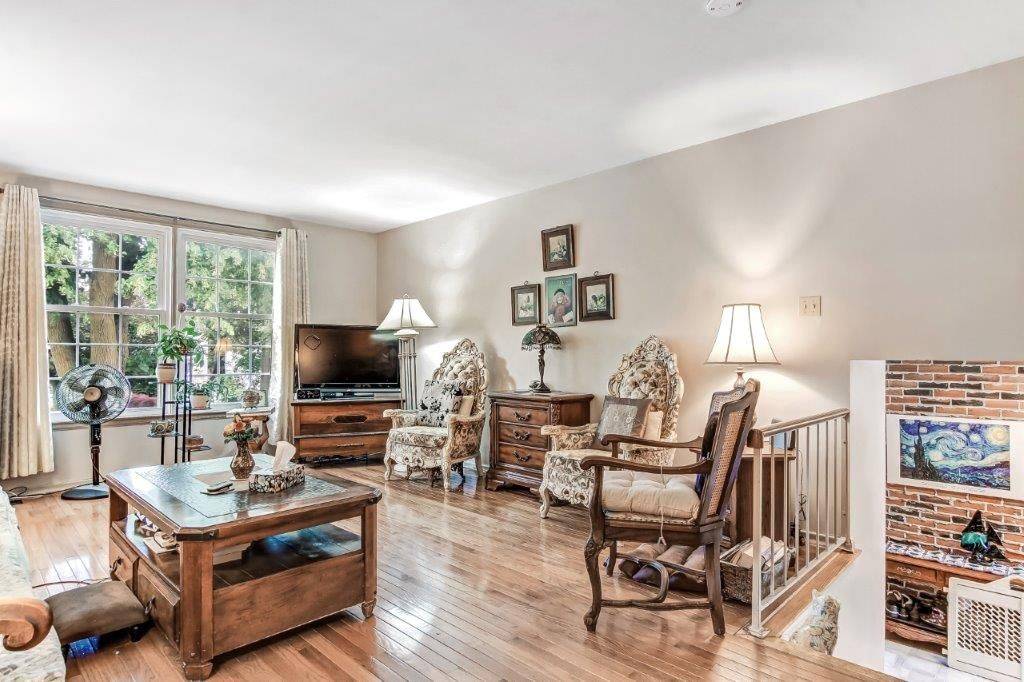123 Applewood CRES London South, ON N6J 3R1
5 Beds
2 Baths
UPDATED:
Key Details
Property Type Single Family Home
Sub Type Detached
Listing Status Active
Purchase Type For Sale
Approx. Sqft 1100-1500
Subdivision South N
MLS Listing ID X12283678
Style Bungalow-Raised
Bedrooms 5
Annual Tax Amount $4,562
Tax Year 2024
Property Sub-Type Detached
Property Description
Location
Province ON
County Middlesex
Community South N
Area Middlesex
Rooms
Family Room Yes
Basement Full
Kitchen 1
Separate Den/Office 2
Interior
Interior Features Carpet Free, Floor Drain, In-Law Capability, Primary Bedroom - Main Floor, Separate Heating Controls, Separate Hydro Meter, Storage
Cooling Central Air
Fireplaces Type Family Room, Wood
Fireplace Yes
Heat Source Gas
Exterior
Exterior Feature Landscaped
Parking Features Inside Entry
Garage Spaces 2.0
Pool Inground
Roof Type Asphalt Shingle
Topography Flat
Lot Frontage 69.95
Lot Depth 120.31
Total Parking Spaces 4
Building
Unit Features Fenced Yard,Public Transit
Foundation Poured Concrete
Others
Security Features Carbon Monoxide Detectors,Smoke Detector





