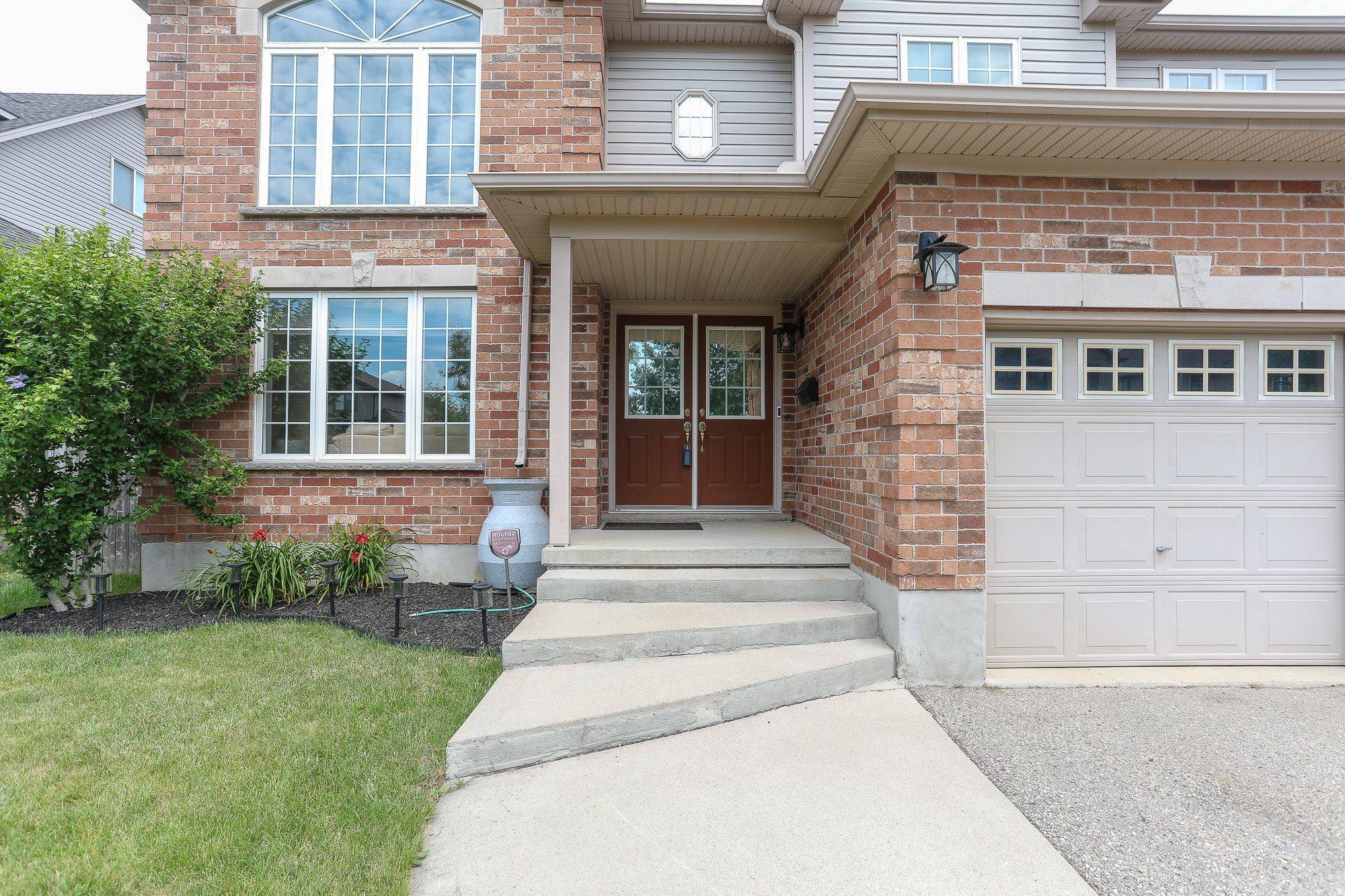1356 Birchwood DR London South, ON N6K 4Y5
6 Beds
4 Baths
0.5 Acres Lot
UPDATED:
Key Details
Property Type Single Family Home
Sub Type Detached
Listing Status Active
Purchase Type For Sale
Approx. Sqft 2000-2500
Subdivision South K
MLS Listing ID X12283975
Style 2-Storey
Bedrooms 6
Building Age 16-30
Annual Tax Amount $7,268
Tax Year 2024
Lot Size 0.500 Acres
Property Sub-Type Detached
Property Description
Location
Province ON
County Middlesex
Community South K
Area Middlesex
Rooms
Family Room Yes
Basement Finished, Full
Kitchen 1
Separate Den/Office 2
Interior
Interior Features None
Cooling Central Air
Fireplaces Type Natural Gas
Fireplace Yes
Heat Source Gas
Exterior
Exterior Feature Deck
Parking Features Private, Private Triple
Garage Spaces 3.0
Pool None
Roof Type Asphalt Shingle
Topography Level
Lot Frontage 62.3
Lot Depth 114.83
Total Parking Spaces 6
Building
Foundation Poured Concrete
Others
Virtual Tour https://unbranded.youriguide.com/1356_birchwood_dr_london_on/





