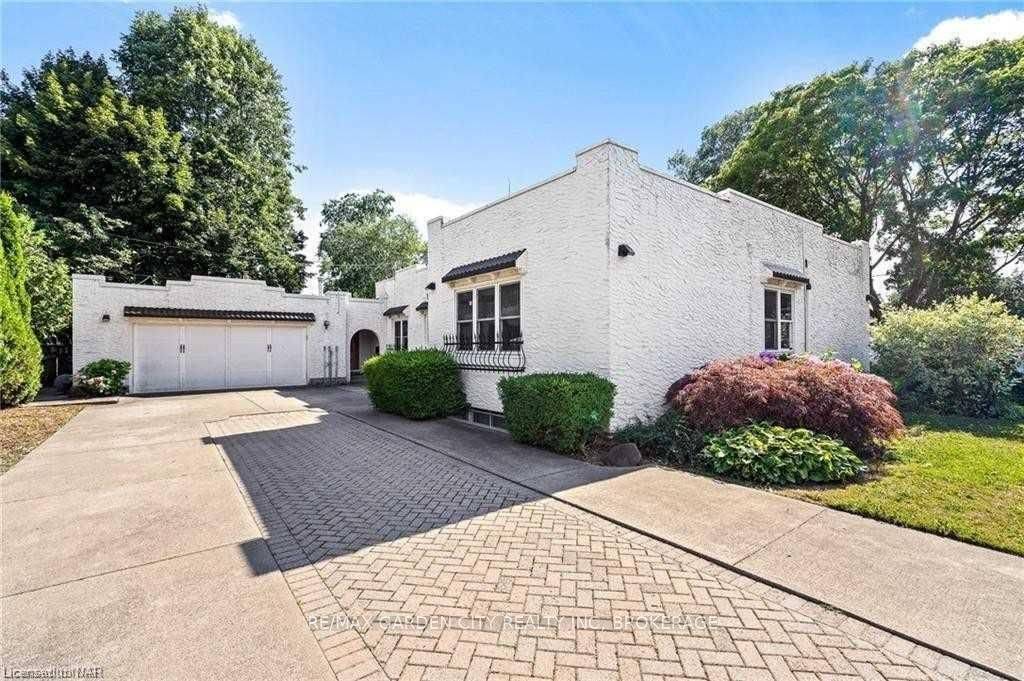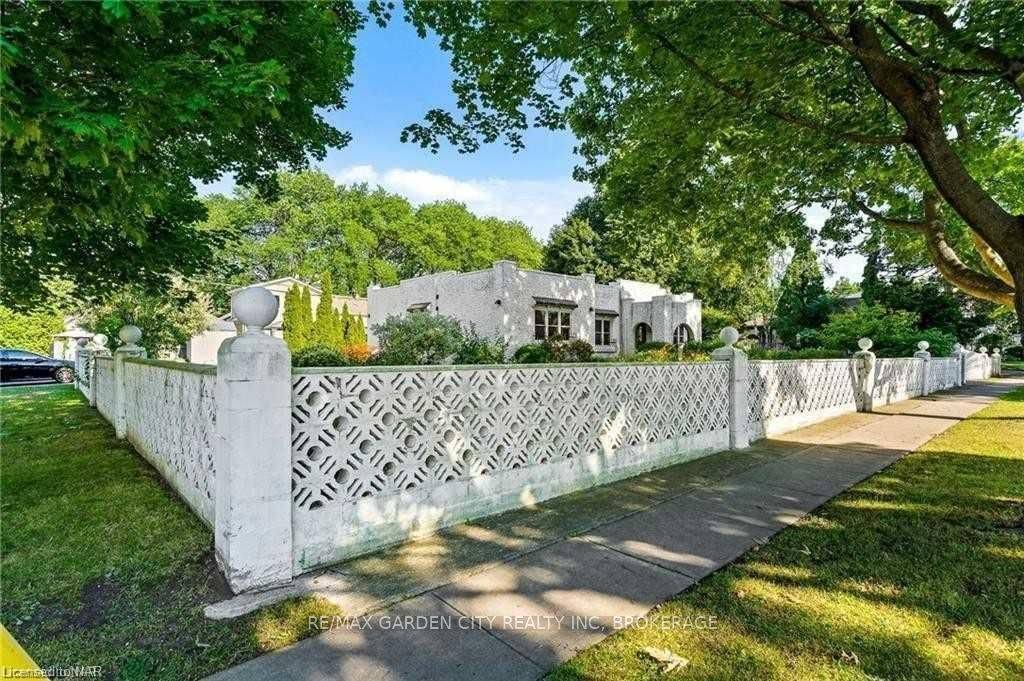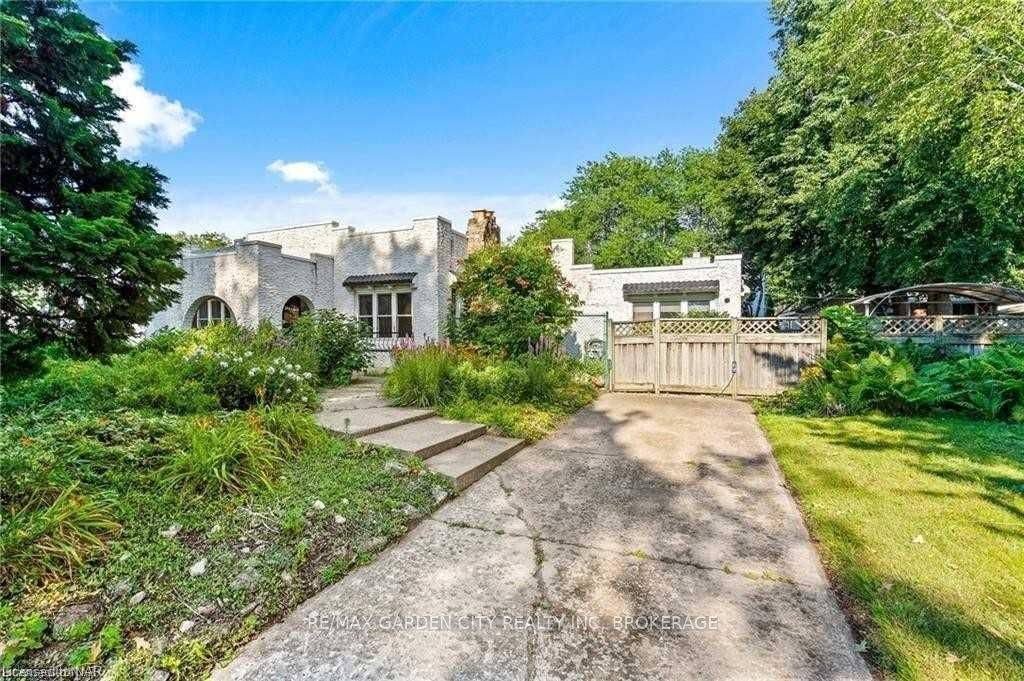REQUEST A TOUR If you would like to see this home without being there in person, select the "Virtual Tour" option and your agent will contact you to discuss available opportunities.
In-PersonVirtual Tour
$ 2,995
New
46 Mildred AVE St. Catharines, ON L2R 6J1
4 Beds
2 Baths
UPDATED:
Key Details
Property Type Single Family Home
Sub Type Detached
Listing Status Active
Purchase Type For Rent
Approx. Sqft 1500-2000
Subdivision 452 - Haig
MLS Listing ID X12286961
Style Bungalow
Bedrooms 4
Property Sub-Type Detached
Property Description
This sprawling California style, oversized bungalow with Art Deco features offers 4000 sq ft of living space, is packed with character and is pet friendly! This home is set on a massive, 1/3 acre, private corner lot, with many outdoor entertaining spaces, and within walking distance to downtown St. Catharines, is a landscaper's delight. Oversized, double, attached garage features heating, cooling and a bathroom, perfect for a handyman or hobbyist. Two driveways with enough parking for 8 vehicles. Perfect for RV, boat or trailer parking. The main floor features 4 large bedrooms, a formal dining room, living room and kitchen, spacious family room with sliding patio doors to the backyard and one newly renovated bathroom with jacuzzi tub. The main floor is flooded with natural light from large windows and skylights. Lower level offers a huge rec room with built-in wet bar, fireplace and good sized 3pc bathroom. Separate entrance directly to the basement that opens up to a spacious studio and office or bedroom. Fantastic setup for a work from home situation. Fully fenced rear yard perfect for your dogs with natural gas connection for BBQ. Available for a 12 month lease. The landlord will consider short term or furnished rental for a higher price. A very unique home. This is an opportunity not to be missed.
Location
Province ON
County Niagara
Community 452 - Haig
Area Niagara
Rooms
Family Room Yes
Basement Finished, Full
Kitchen 1
Interior
Interior Features None
Heating Yes
Cooling Central Air
Fireplace Yes
Heat Source Gas
Exterior
Parking Features Private Double
Garage Spaces 2.0
Pool None
Roof Type Flat
Lot Frontage 140.0
Lot Depth 100.0
Total Parking Spaces 10
Building
Foundation Poured Concrete
Listed by RE/MAX GARDEN CITY REALTY INC, BROKERAGE





