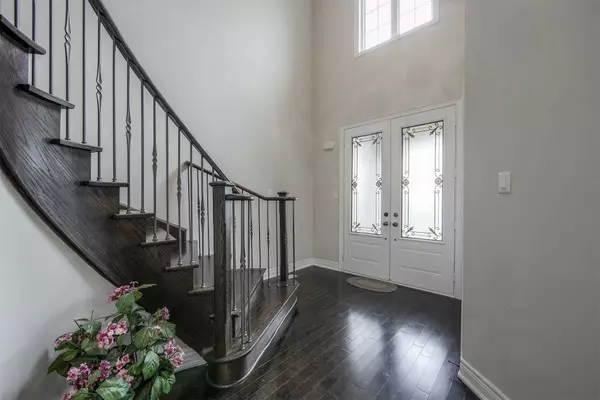REQUEST A TOUR If you would like to see this home without being there in person, select the "Virtual Tour" option and your agent will contact you to discuss available opportunities.
In-PersonVirtual Tour
$ 3,499
New
7 Glengowan ST Whitby, ON L1R 0K8
4 Beds
3 Baths
UPDATED:
Key Details
Property Type Single Family Home
Sub Type Detached
Listing Status Active
Purchase Type For Rent
Approx. Sqft 2500-3000
Subdivision Taunton North
MLS Listing ID E12297652
Style 2-Storey
Bedrooms 4
Property Sub-Type Detached
Property Description
Stunning Executive Home for Lease in One of Whitby Most Prestigious Neighborhoods! Welcome to this beautifully finished 4-bedroom home offering approximately 2,600 sq. ft. of luxurious living space. Nestled on a sought-after street, this residence exudes elegance and quality craftsmanship from top to bottom. Step through the double-door entry into a grand foyer with soaring cathedral ceilings that set the tone for the rest of the home. The main floor features 9-ft ceilings, rich hardwood flooring, oak staircase with upgraded iron pickets, and an abundance of natural light throughout. The spacious family room is perfect for entertaining, complete with a cozy gas fireplace. The gourmet kitchen is a chefs dream boasting granite countertops, stylish backsplash, a large pantry, and ample cabinetry for storage. Upstairs, the oversized primary bedroom is your private retreat, featuring a massive walk-in closet and a spa-inspired ensuite bath with luxurious finishes. Additional highlights include pot lights throughout, interlocking stonework in front and back, and high-end finishes that elevate every room. This home truly combines comfort, space, and sophistication perfect for executive-style living. Only Main and Upper floor.
Location
Province ON
County Durham
Community Taunton North
Area Durham
Rooms
Family Room Yes
Basement None
Kitchen 1
Interior
Interior Features Other
Heating Yes
Cooling Central Air
Fireplace Yes
Heat Source Gas
Exterior
Parking Features Private Double
Garage Spaces 2.0
Pool None
Roof Type Shingles
Lot Frontage 39.37
Lot Depth 112.0
Total Parking Spaces 4
Building
Foundation Poured Concrete
Listed by RE/MAX REALTY SERVICES INC.





