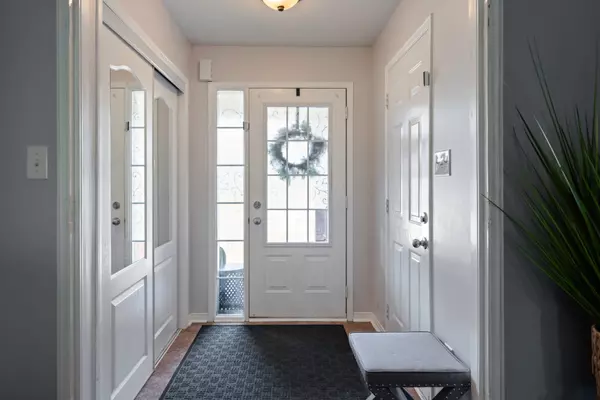91 Snowberry CRES Halton Hills, ON L7G 6M8
3 Beds
3 Baths
UPDATED:
Key Details
Property Type Single Family Home
Sub Type Semi-Detached
Listing Status Active
Purchase Type For Sale
Approx. Sqft 1500-2000
Subdivision Georgetown
MLS Listing ID W12299401
Style 2-Storey
Bedrooms 3
Building Age 16-30
Annual Tax Amount $4,576
Tax Year 2025
Property Sub-Type Semi-Detached
Property Description
Location
Province ON
County Halton
Community Georgetown
Area Halton
Rooms
Family Room No
Basement Finished
Kitchen 1
Interior
Interior Features Auto Garage Door Remote, Central Vacuum, Water Heater, Water Softener
Cooling Central Air
Fireplace No
Heat Source Gas
Exterior
Parking Features Private
Garage Spaces 1.0
Pool None
Roof Type Asphalt Shingle
Lot Frontage 22.5
Lot Depth 108.43
Total Parking Spaces 4
Building
Unit Features Fenced Yard,Place Of Worship,Rec./Commun.Centre,School
Foundation Poured Concrete
Others
ParcelsYN No
Virtual Tour https://pumpkinhousephotography.hd.pics/91-Snowberry-Crescent/idx





