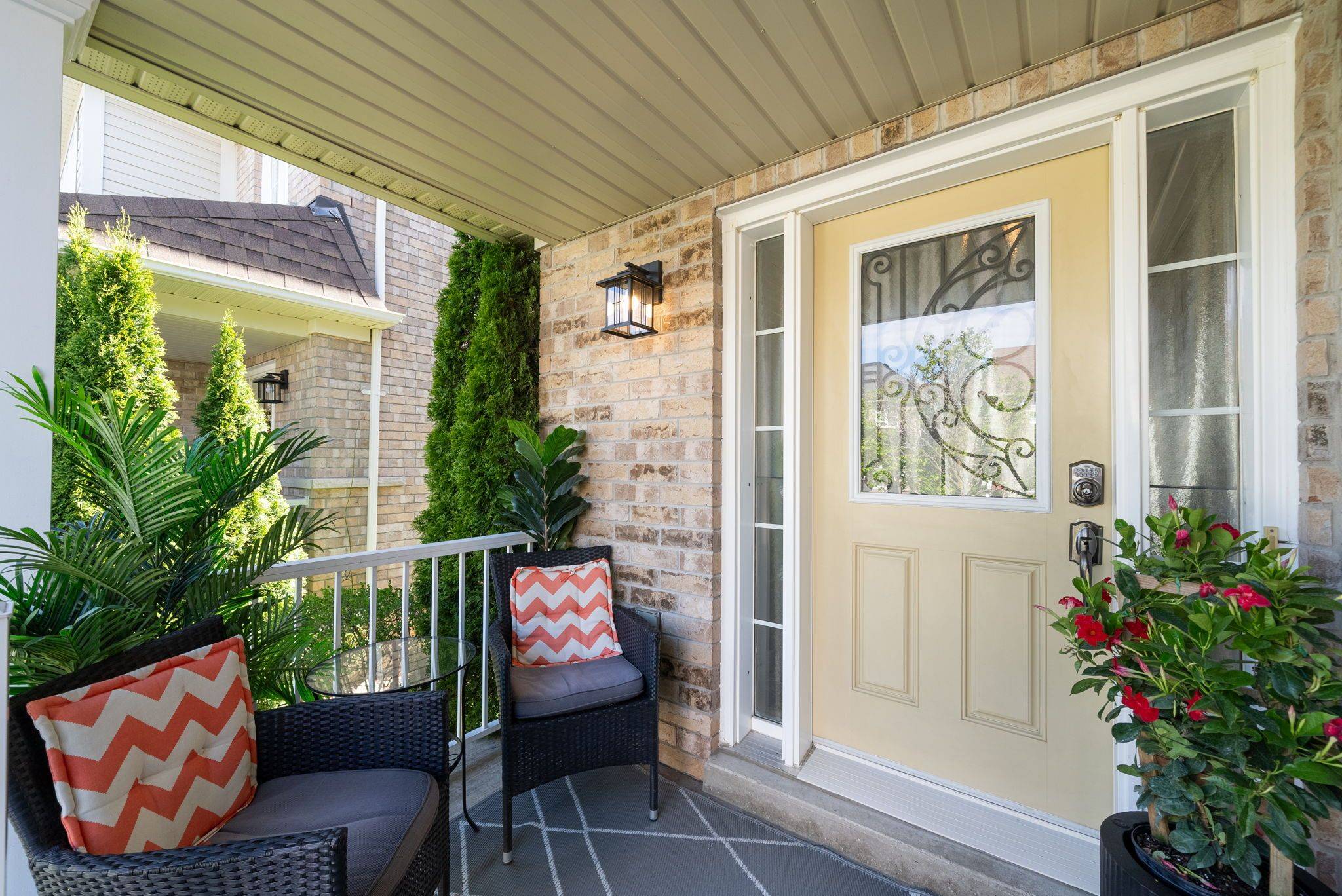$675,000
$679,900
0.7%For more information regarding the value of a property, please contact us for a free consultation.
460 Woodmount DR E #24 Oshawa, ON L1K 0K3
3 Beds
4 Baths
Key Details
Sold Price $675,000
Property Type Condo
Sub Type Condo Townhouse
Listing Status Sold
Purchase Type For Sale
Approx. Sqft 1200-1399
Subdivision Samac
MLS Listing ID E12178214
Sold Date 06/18/25
Style 2-Storey
Bedrooms 3
HOA Fees $423
Building Age 16-30
Annual Tax Amount $4,610
Tax Year 2024
Property Sub-Type Condo Townhouse
Property Description
Bright, spacious & beautifully updated, all brick, end unit townhome located in a desirable North Oshawa community! This tasteful & inviting home features a gourmet kitchen with updated quartz counters & custom backsplash, breakfast bar, stainless steel appliances & spacious dining area. Impressive living room with hardwood floors & california shutters. Enjoy your morning coffee on the westerly view balcony overlooking the garden pathway. 2nd floor features 3 spacious bedrooms, 4pc bath, plenty of storage & laundry area. Primary retreat with 3pc ensuite & his/hers closets! Room to grow in the fully finished walk-out basement with 2pc bath, amazing windows & access to a newer private patio, privacy cedars, lush gardens & yard with exterior lighting! This home is perfect for the down sizers & first time buyers! Situated steps to schools, parks, shops & more!
Location
Province ON
County Durham
Community Samac
Area Durham
Zoning Residential
Rooms
Family Room No
Basement Finished, Walk-Out
Kitchen 1
Interior
Interior Features Storage, Auto Garage Door Remote
Cooling Central Air
Laundry Ensuite, Laundry Closet
Exterior
Exterior Feature Deck, Landscaped, Privacy, Patio
Parking Features Private
Garage Spaces 1.0
Amenities Available BBQs Allowed, Visitor Parking
View Garden
Roof Type Shingles
Exposure East
Total Parking Spaces 2
Balcony Open
Building
Foundation Unknown
Locker None
Others
Senior Community Yes
Security Features None
Pets Allowed Restricted
Read Less
Want to know what your home might be worth? Contact us for a FREE valuation!

Our team is ready to help you sell your home for the highest possible price ASAP





