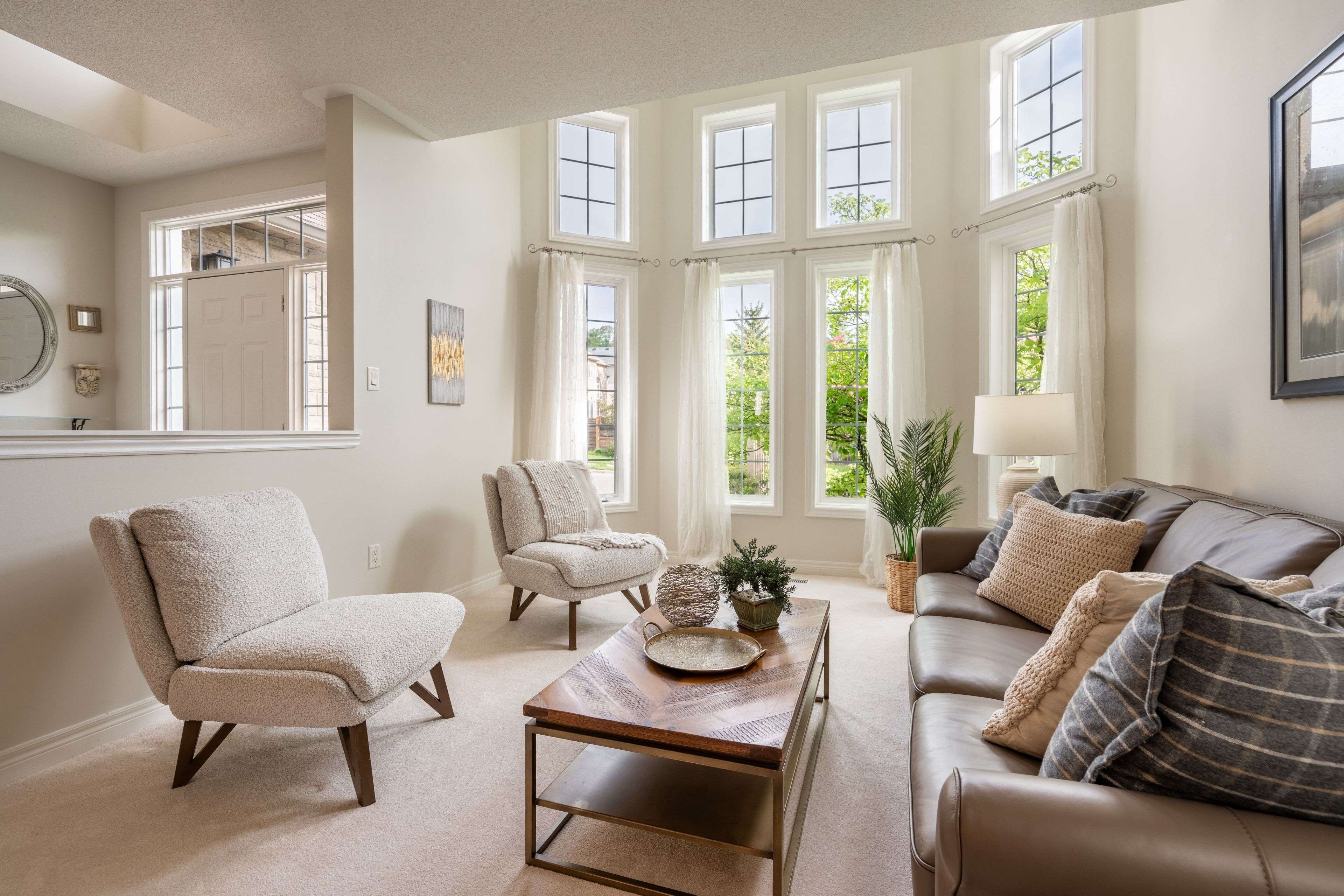$1,198,000
$1,329,500
9.9%For more information regarding the value of a property, please contact us for a free consultation.
27 Gaines AVE Hamilton, ON L9H 7M4
3 Beds
2 Baths
Key Details
Sold Price $1,198,000
Property Type Single Family Home
Sub Type Detached
Listing Status Sold
Purchase Type For Sale
Approx. Sqft 2000-2500
Subdivision Dundas
MLS Listing ID X12171952
Sold Date 06/19/25
Style Bungalow
Bedrooms 3
Building Age 16-30
Annual Tax Amount $7,458
Tax Year 2024
Property Sub-Type Detached
Property Description
Sprawling bungalow beauty lovingly maintained by the same owner since built. Over 3,000 square feet of living space including a basement walk-out. Bright and airy living room with floor to ceiling windows. Spacious dining room with coffered ceilings. Family room featuring solid oak flooring, gas fireplace, and vaulted ceilings. Fantastic kitchen with plenty of storage, updated stainless steel appliances, and a walk-out to your upper deck -perfect for morning coffee. Large primary suite includes walk-in closet with built-in organizers and a 4-piece ensuite with corner soaker tub. 2 additional bedrooms, a 2nd full bathroom, and a laundry/mudroom complete the main level. Downstairs features a large recroom with epoxy floors -perfect for kids and hobby enthusiasts. Walk-out from the basement to your large private yard with centre piece fountain feature. An additional storage space and work shop, complete the lower level. This is the bungalow youve been waiting for, ready to move in OR update to your hearts content!
Location
Province ON
County Hamilton
Community Dundas
Area Hamilton
Zoning R2
Rooms
Family Room Yes
Basement Finished with Walk-Out, Separate Entrance
Kitchen 1
Interior
Interior Features Central Vacuum, Storage, Water Heater Owned
Cooling Central Air
Fireplaces Type Family Room, Natural Gas
Exterior
Parking Features Private Double
Garage Spaces 2.0
Pool None
Roof Type Asphalt Shingle
Lot Frontage 52.17
Lot Depth 141.44
Total Parking Spaces 4
Building
Foundation Poured Concrete
Others
Senior Community Yes
Read Less
Want to know what your home might be worth? Contact us for a FREE valuation!

Our team is ready to help you sell your home for the highest possible price ASAP





