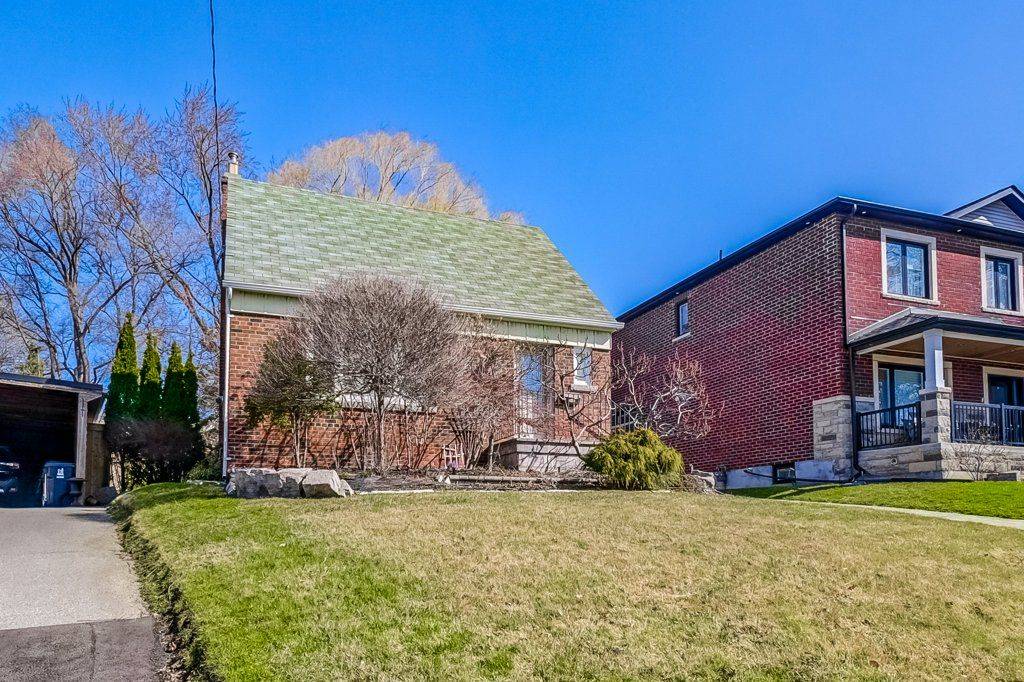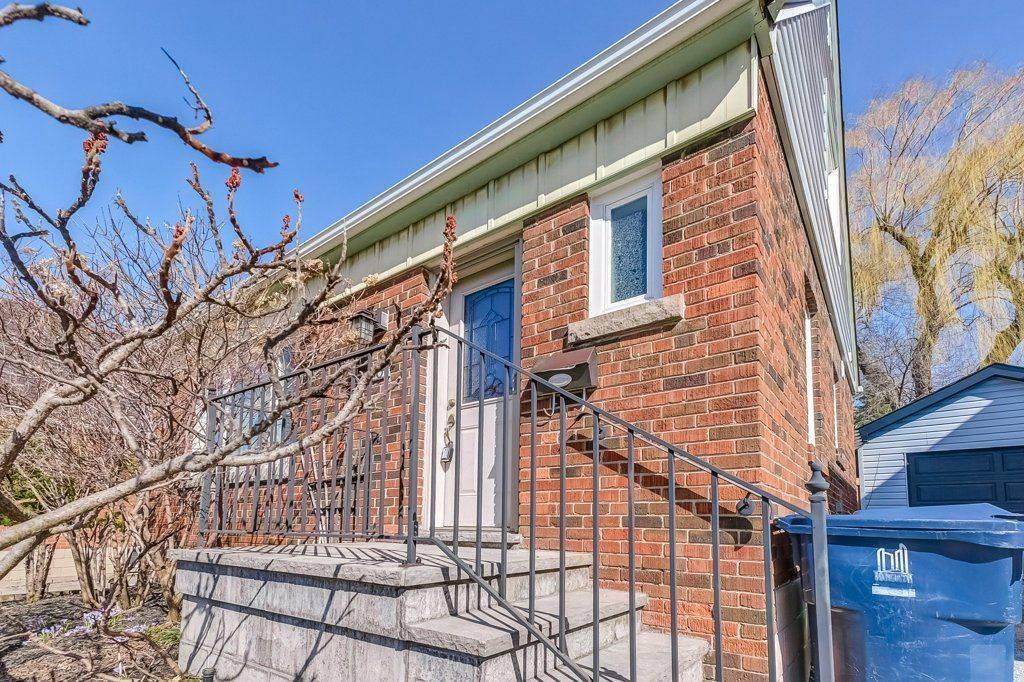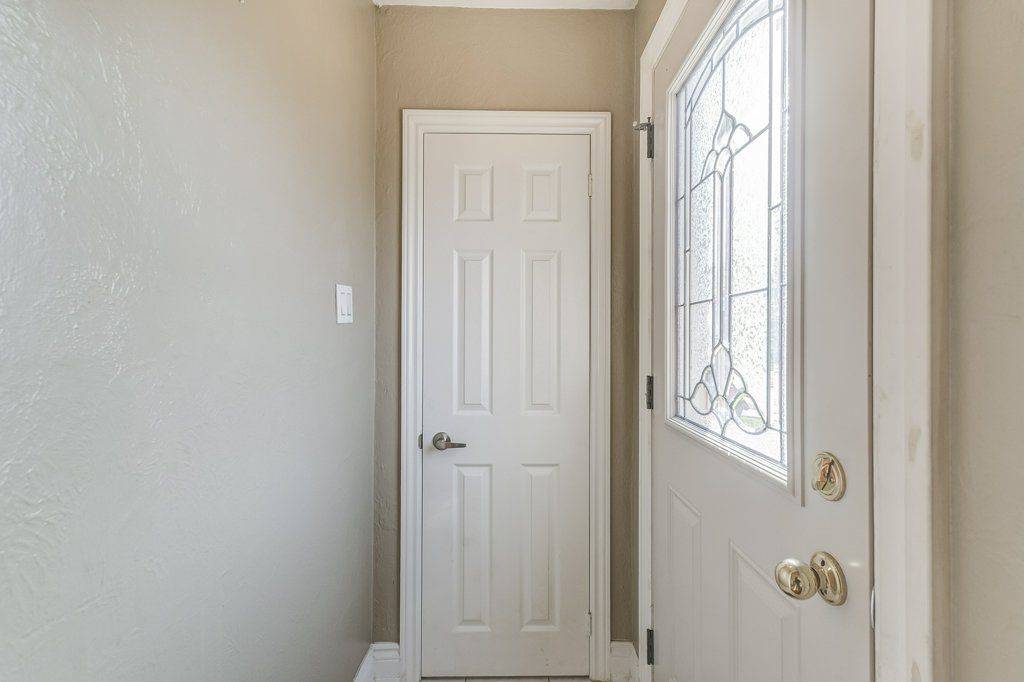$825,000
$799,000
3.3%For more information regarding the value of a property, please contact us for a free consultation.
6 Holswade RD Toronto E04, ON M1L 2G2
2 Beds
2 Baths
Key Details
Sold Price $825,000
Property Type Single Family Home
Sub Type Detached
Listing Status Sold
Purchase Type For Sale
Approx. Sqft 700-1100
Subdivision Clairlea-Birchmount
MLS Listing ID E12133187
Sold Date 07/11/25
Style 1 1/2 Storey
Bedrooms 2
Building Age 51-99
Annual Tax Amount $4,499
Tax Year 2024
Property Sub-Type Detached
Property Description
Welcome to 6 Holswade Rd, a charming 1.5-storey detached home nestled in a quiet Scarborough neighbourhood. This inviting residence offers a comfortable and functional layout, appealing to a diverse buyers needs. The main floor features a cozy living and dining area, a well-equipped kitchen, and a four-piece bathroom. Large windows with shades allow natural light to fill the space, complementing the mix of laminate and tile flooring throughout. Upstairs, two spacious bedrooms provide a peaceful retreat with ample storage. At the back of the home, a bright solarium offers additional living space, perfect for relaxing or entertaining, though it is unheated. The finished basement includes a convenient laundry area, a two-piece bathroom, and a warm family/rec room. Outside, the property showcases a classic brick and aluminum siding exterior, a welcoming front porch, and a gently sloped terrain. The detached single-car garage and driveway provide ample parking. The backyard is generously sized, offering plenty of space for gardening, outdoor activities, or future landscaping projects. With its desirable location, thoughtful layout, and spacious outdoor area, 6 Holswade Rd is a wonderful place to call home. Don't miss out on this fantastic opportunity! Home inspection available. Offers will be presented on July 8th.
Location
Province ON
County Toronto
Community Clairlea-Birchmount
Area Toronto
Zoning RD-167
Rooms
Family Room No
Basement Full, Finished
Kitchen 1
Interior
Interior Features None
Cooling Central Air
Exterior
Parking Features Private
Garage Spaces 1.0
Pool None
Roof Type Asphalt Shingle
Lot Frontage 40.0
Lot Depth 132.75
Total Parking Spaces 3
Building
Foundation Concrete Block
Others
Senior Community Yes
Security Features Smoke Detector
Read Less
Want to know what your home might be worth? Contact us for a FREE valuation!

Our team is ready to help you sell your home for the highest possible price ASAP





